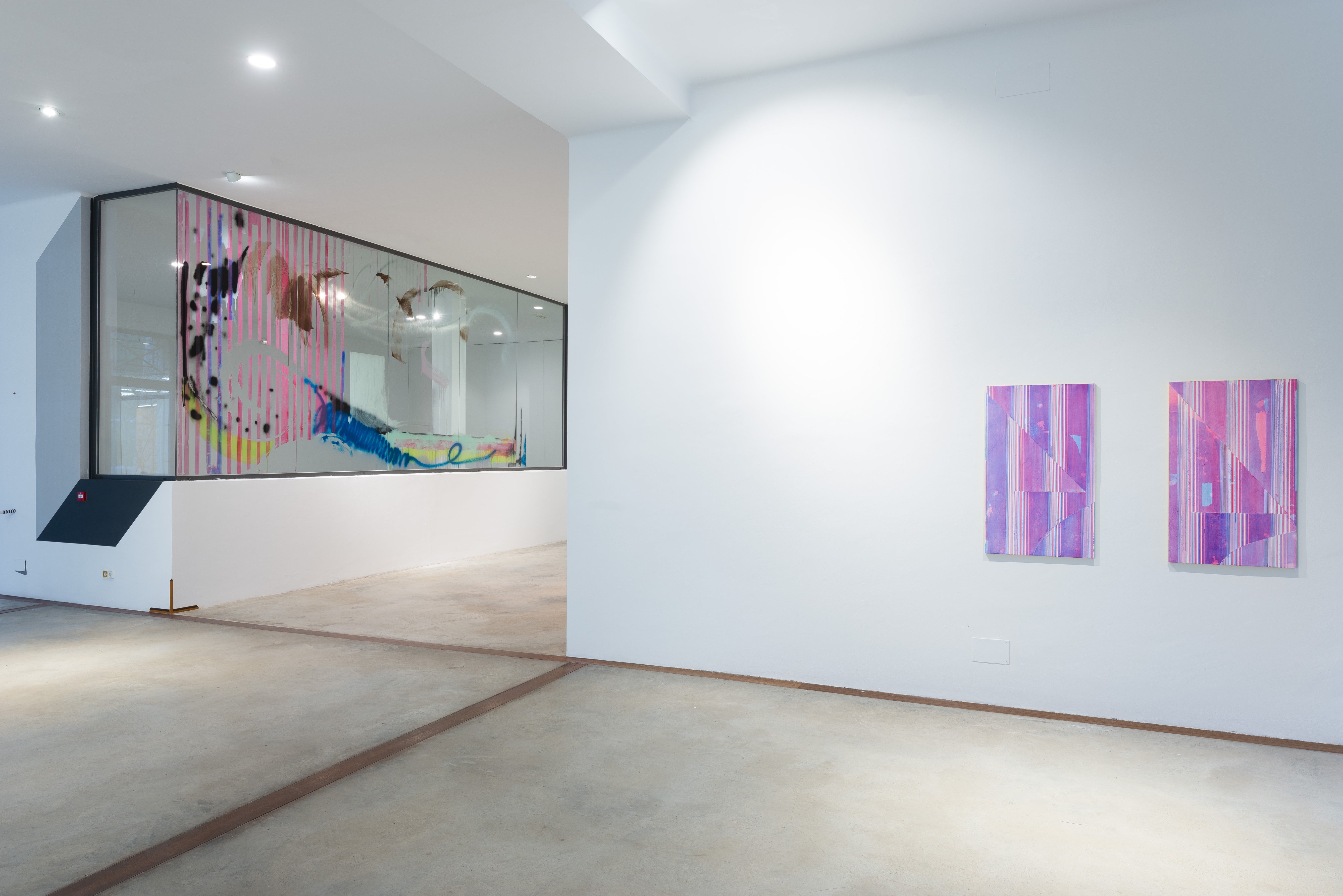The 7,000 m2 complex features a gallery, exhibition space (Kunsthalle), shop, Bistro Restaurant and artists’ Studios. The centre has been built in traditional Mallorquin style in two storeys. All the material employed in the construction are of local origin and so blend in naturally to the surroundings.
CCA has totally flat floors, without level variations, easing any kind of set up. The loading areas are integrated into the building and have direct access to the interior spaces. The large parking area can accomodate a great number of vehicles, including cars, buses and trucks. The CCA staff is conformed by a group of experts in many areas, including technicians.
CCA has a broad experience in hosting both, audiovisual productions and photoshootings and offers multitude of spaces capable of creating any ambience. There are available polyfunctional rooms (dressing room, editing room, meeting room, etc.) and high-voltage electrical installations well suited for audiovisuals, advertising and film industry.
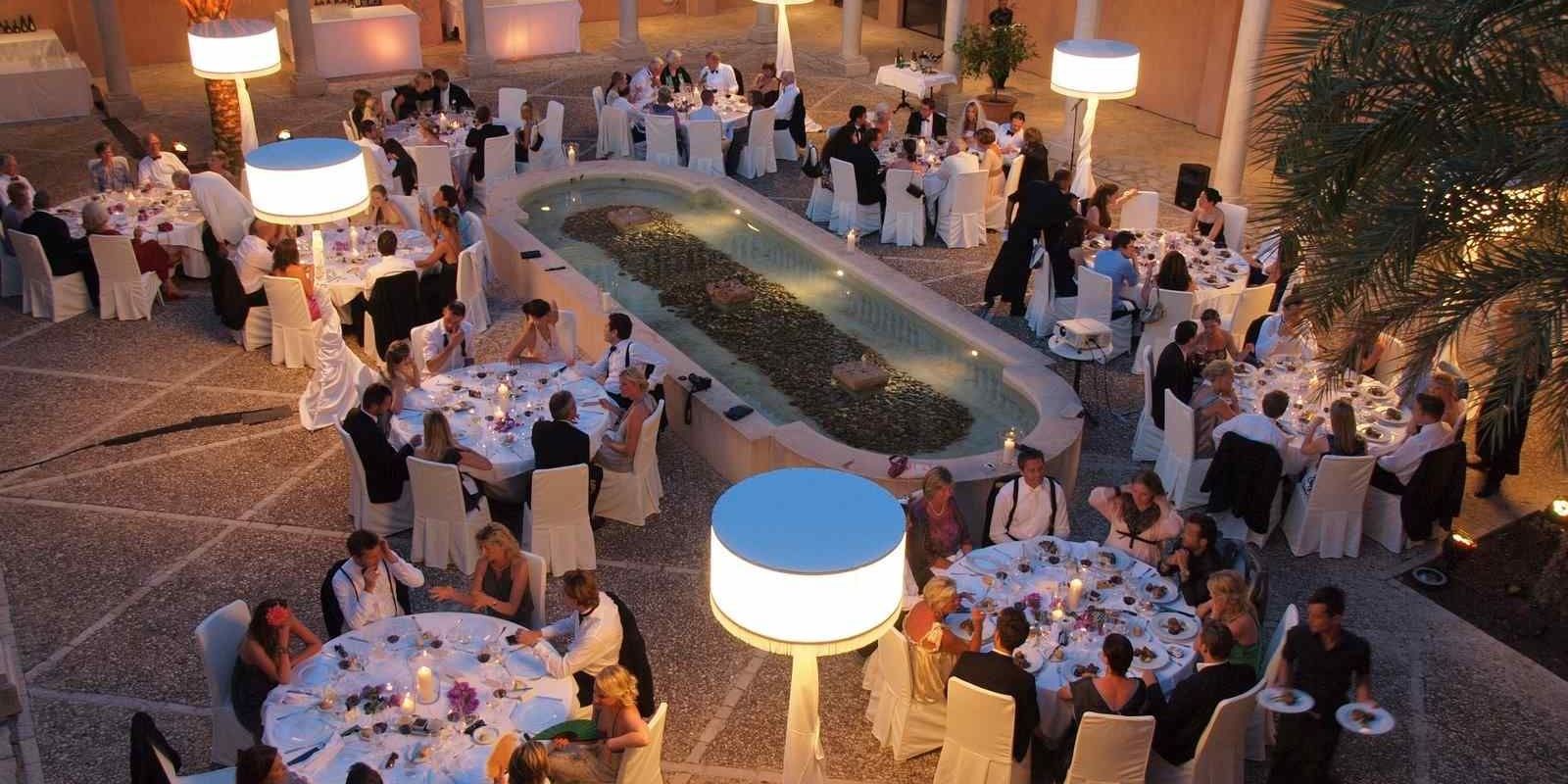
Patio
1.260 m2
The Patio is the center of the building, giving to all the halls and spaces. This open-air space, is built according
to the Mallorquin traditional patio structure, including the surrounding classical colonnade. It has natural and artificial illumination. There are five accesses and the capacity is 600 pax.
Ideal venue for: product presentation, ceremonies, lounge, gala dinner, party, concert.
Read more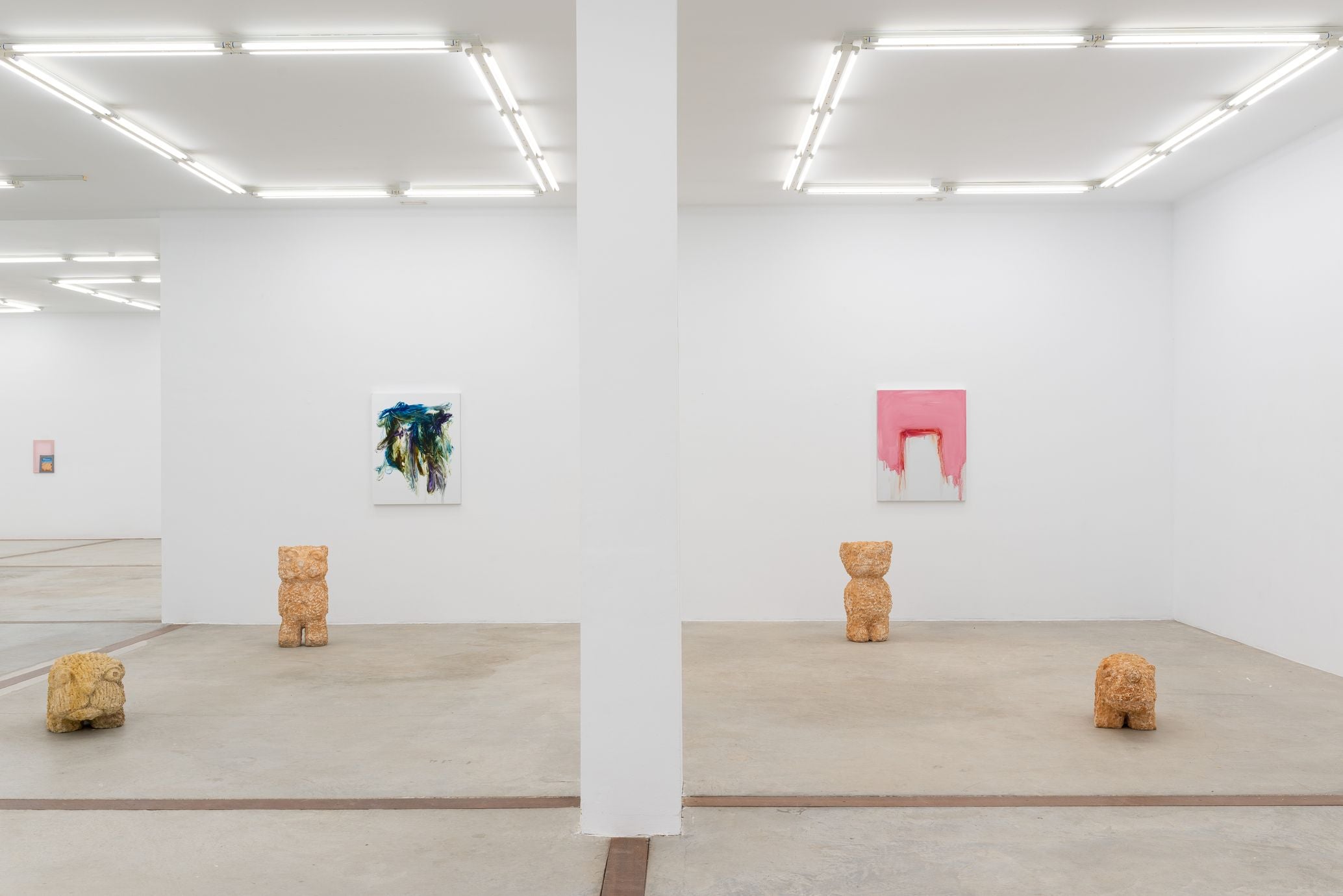
Kunsthalle
1.260 m2
The Kunsthalle has concrete floor, simple white walls and uniform artificial illumination. It has three different accesses and a capacity of 800 pax.
Ideal venue for product presentation, congress, seminar, gala dinner.
Read more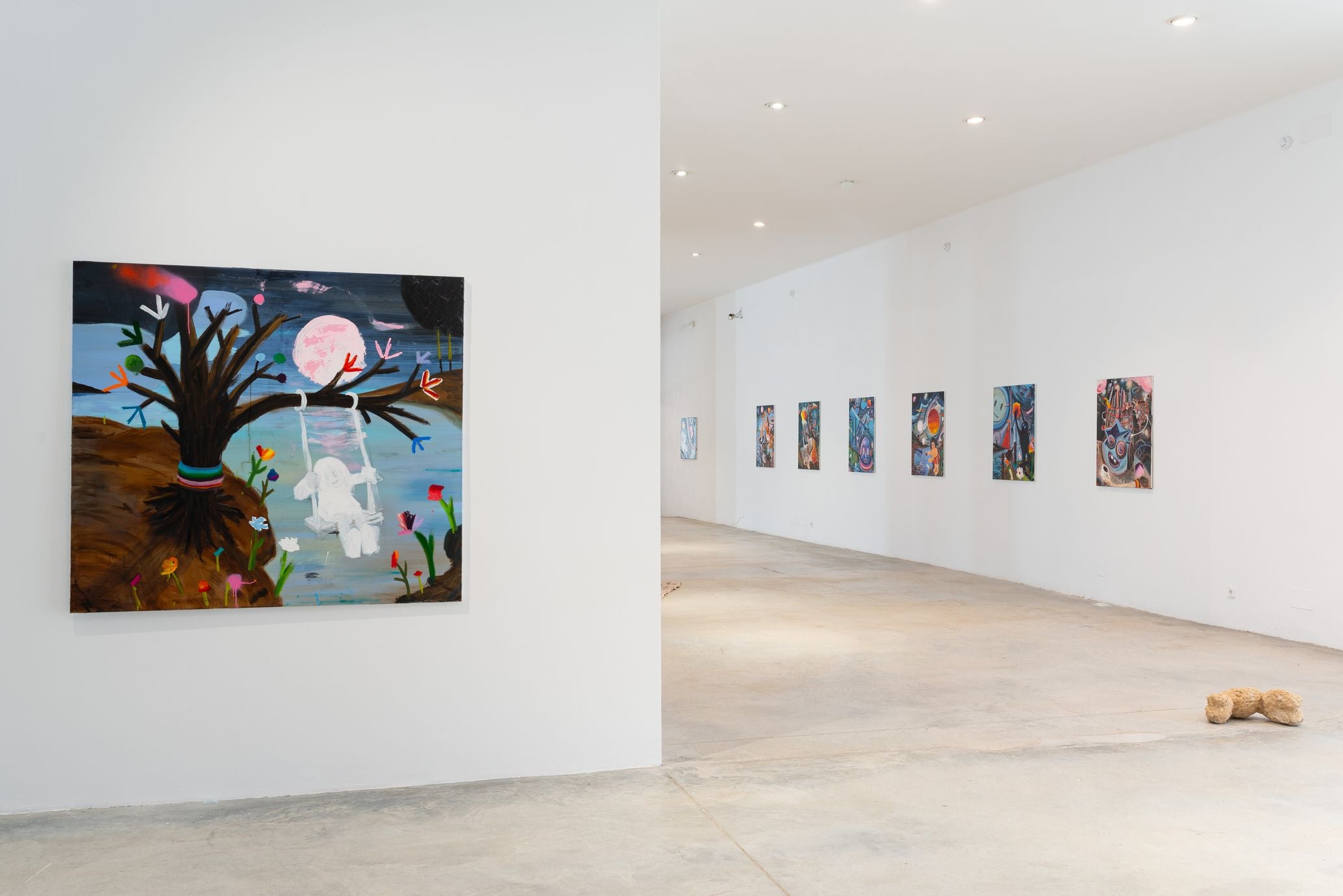
Gallery
570 m2
The space has concrete floor, simple white walls and uniform natural and artificial illumination. It has three different accesses and a capacity of 300 pax.
Ideal venue for product presentation, congress, seminar, conference, gala dinner.
Read more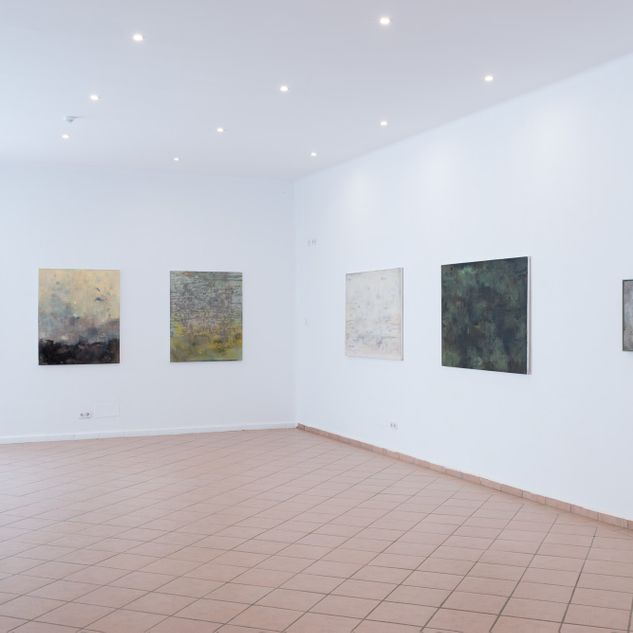
Espai
100 m2
The Espai has ceramic Mallorquin style tiles, simple white walls and uniform natural and artificial illumination. There are three different accesses and its capacity is 50/70 pax.
Ideal venue for: product presentation, conference, seminar, lecture, lounge, meeting room, parties, dinner.
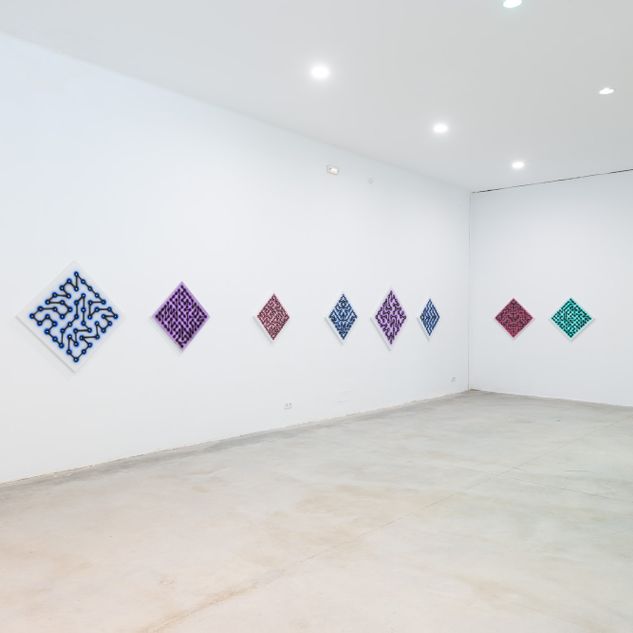
SER
95 m2
The SER is a multipurpose room, located beside the entrance hall. It has has concrete floor, simple white walls, a large glass wall and uniform artificial illumination. There is one access and the capacity is 50/60 pax.
Ideal venue for: product presentation, shop, conference, seminar, lecture, lounge, meeting room.
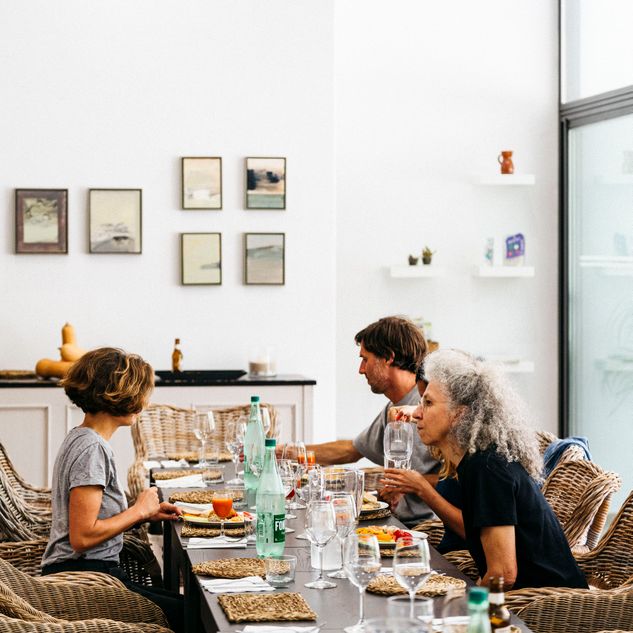
Cafe
At the CCA café you find light and ashady terrace looking up at the Tramuntana mountains. The space has ceramic Mallorquin style tiles, simple white walls and uniform natural and artificial illumination. There are four different accesses and its capacity is 100 pax.
Read more
